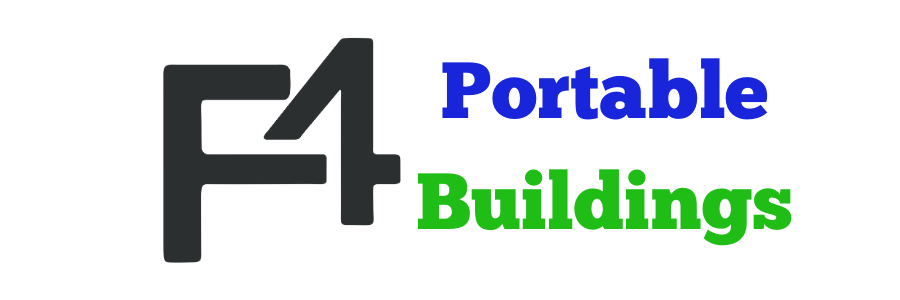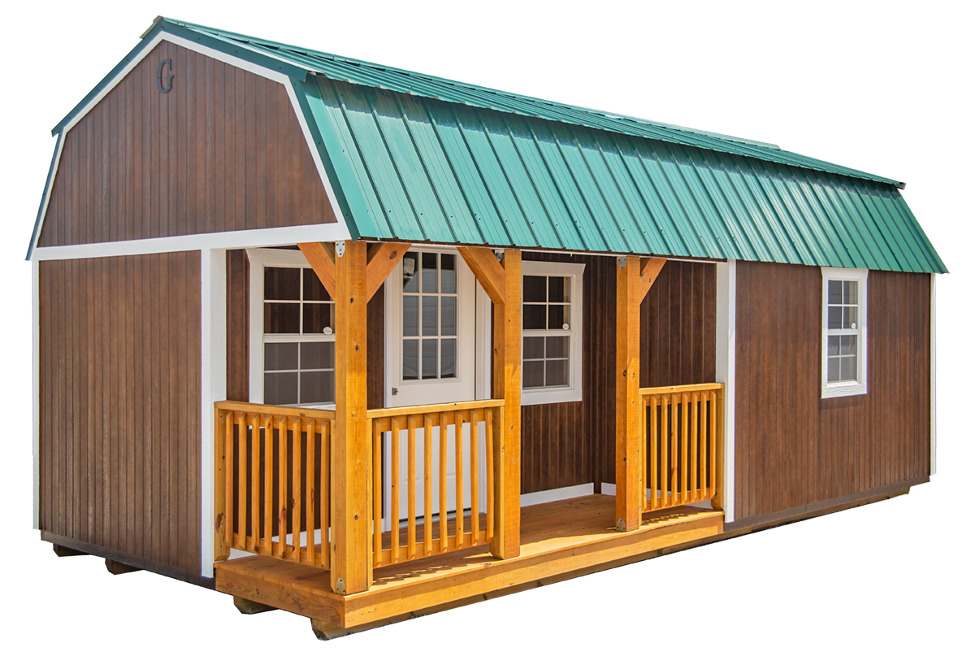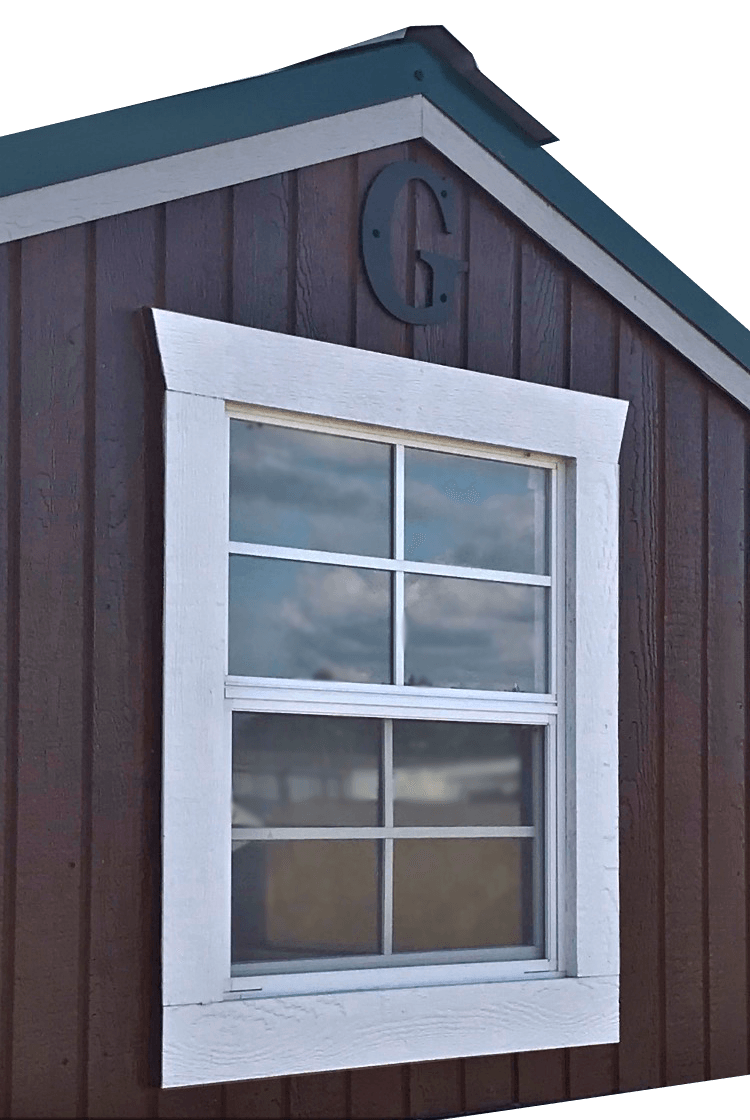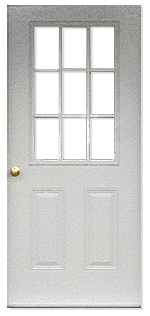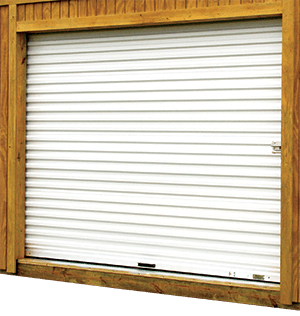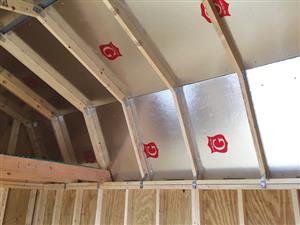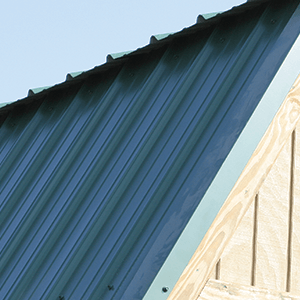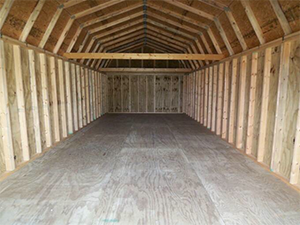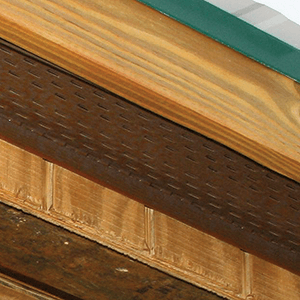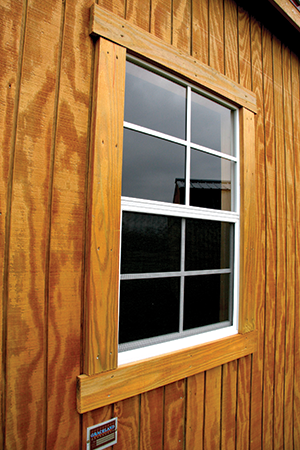Corner Porch Lofted Barn Cabin
With their unique porch styles, there is room for some front porch gathering as well as abundant interior storage space.
STANDARD FEATURES
- Graceland Exclusive Aluminum Soffit Vent System
- Ridge Vents
- 5/8” Quality Floor System
- Treated 4 x 6 Notched Runners
- Treated 2 x 6 Floor Joists
- T1-11 Siding with 25 Yr. Warranty
- Duratemp Siding on Urethane & Painted Buildings
- 2 x 4 Reinforced Doors
- Galvanized Ring Shank Nails
- 93 1/2” Walls on Utility, Garden Shed, Garage, and Cabin
AVAILABLE IN THE FOLLOWING SIZES
| 12 Ft | 14 Ft |
|---|---|
| 12 x 20 | 14 x 24 |
| 12 x 24 | 14 x 28 |
| 12 x 28 | 14 x 32 |
| 12 x 32 | 14 x 36 |
| 12 x 36 | 14 x 40 |
| 12 x 40 |
Building measurements are approximate and are measured from eave to eave when 12’ wide or greater. Sizes vary by location. Colors shown are only intended as a guide and may vary from actual color on building; check actual building samples before making final selection. Some features shown are upgrades to our standard features. Please speak to your local Graceland Portable Buildings® dealer for more information.
